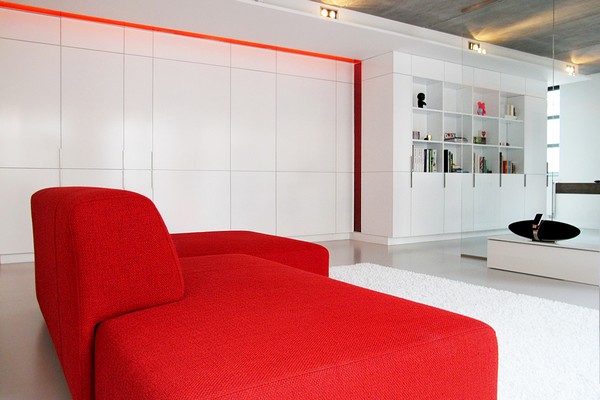
Julien Boréenne nous a récemment envoyé une conception de l'appartement qu'il a créé et mis en œuvre lui-même. Nous avons demandé une description personnelle de son domicile et ont été agréablement surpris par les détails, qu'il a fourni. Profitez des photos, ainsi que son personnel “ making of ” version :
Julien Borean: The idea of the project was very simple, the space was completely nude and I didn’t want to put some more walls inside the loft. But it’s also the place where I work everyday as a graphic designer, where I meet up my clients. So it was important to separate the “life side” ( bedroom, bathroom, etc. ) and the “business side” ( the office and the living room which is also a kind of meeting point ). I didn’t have any furniture ( except my bed and a desk ) and didn’t want to have some more so I thought about making an “all in one” furniture as a wall to create those 2 sides. All the loft is based on this “wall”, all the cupboards, the kitchen, the dressing room, even the restroom is inside it. The “all in one” is a very practical kind of furniture/wall because it’s useful from both sides. If you are in the office or the bedroom, you have storage spaces on each side. It is almost the only thing which was built, the rest was only the creation of the electricity network, the ceiling of the walls and those kind of things. That’s why I didn’t ask any architects to design the loft, I simply asked a general company to help me for all the technical problems and solutions and to realize the works. It was not easy, but I visited tons of websites and of course yours helped a lot.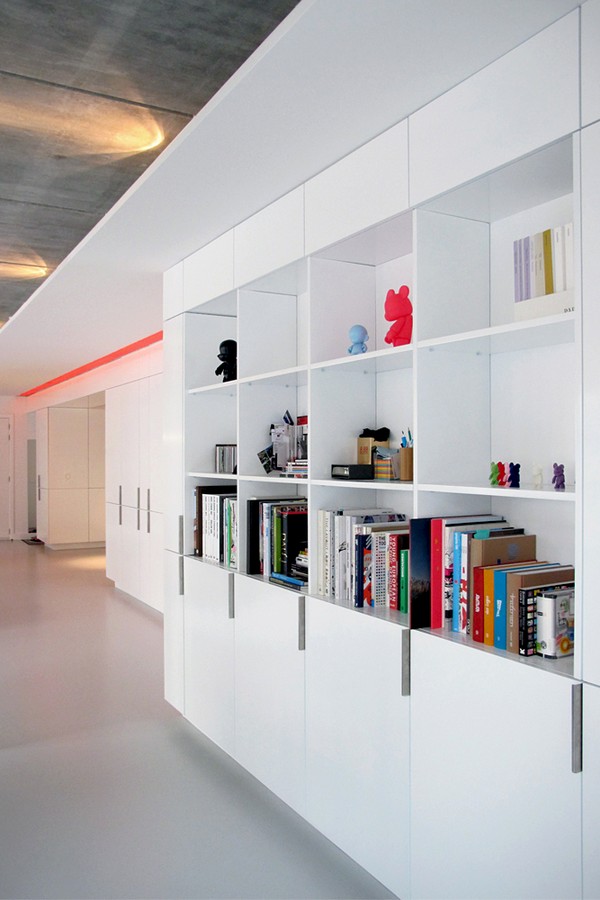 Julien Borean: All the materials are rather simple and not too expensive. Just the lights budget was a little bit higher that I expected because I wanted to emphasize the original concrete ceiling and also bought some Occhio solution for the dining room. The “all in one” wall is all made of MDF wood painted in glossy white. Same for the kitchen except for the black top cupboards made in black MDF wood finished with a brilliant varnish. The work plan of the kitchen is made of Bambou. The red line just upside the wall is simply made of translucent red glass with white neons behind. This line was a kind of dream since I was a child so I absolutely wanted to have it there. I didn’t choose to use LED because it was too expensive and I’m not 100% conviced about that kind of light. Ok for shops or restaurants but less for a house. The floor is made of light grey polyurethane which is very pleasant and soft for walking on it. There is nothing very “exciting” about the materials as my budget was limited. I wanted a very light and minimalist decoration as my mood can change 50 times a day, I need to be in a kind of neutral environment. White+black+red is my favorite contrast in all graphic design and printing process because I think it’s the most effective… So it came naturally in the space too.
Julien Borean: All the materials are rather simple and not too expensive. Just the lights budget was a little bit higher that I expected because I wanted to emphasize the original concrete ceiling and also bought some Occhio solution for the dining room. The “all in one” wall is all made of MDF wood painted in glossy white. Same for the kitchen except for the black top cupboards made in black MDF wood finished with a brilliant varnish. The work plan of the kitchen is made of Bambou. The red line just upside the wall is simply made of translucent red glass with white neons behind. This line was a kind of dream since I was a child so I absolutely wanted to have it there. I didn’t choose to use LED because it was too expensive and I’m not 100% conviced about that kind of light. Ok for shops or restaurants but less for a house. The floor is made of light grey polyurethane which is very pleasant and soft for walking on it. There is nothing very “exciting” about the materials as my budget was limited. I wanted a very light and minimalist decoration as my mood can change 50 times a day, I need to be in a kind of neutral environment. White+black+red is my favorite contrast in all graphic design and printing process because I think it’s the most effective… So it came naturally in the space too. 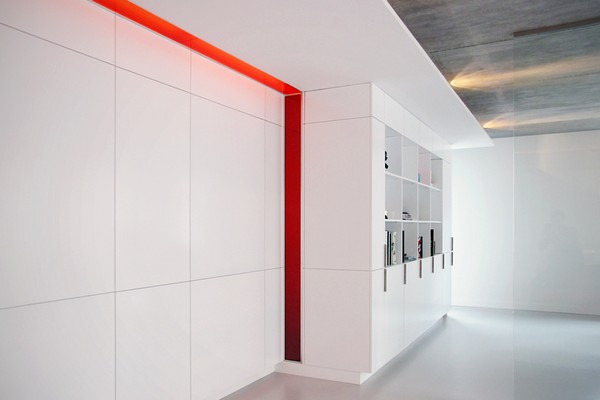
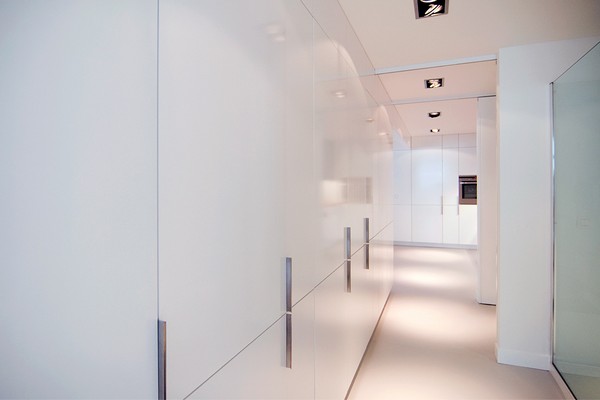
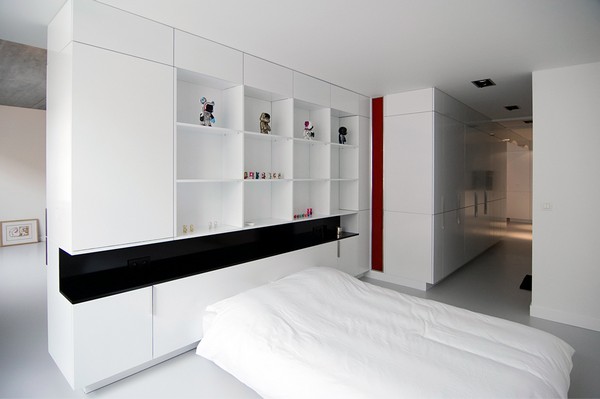
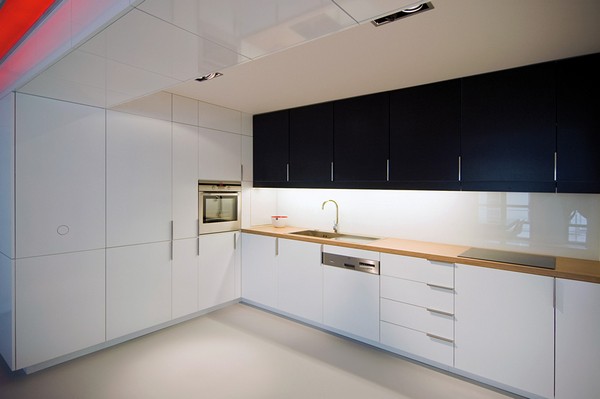
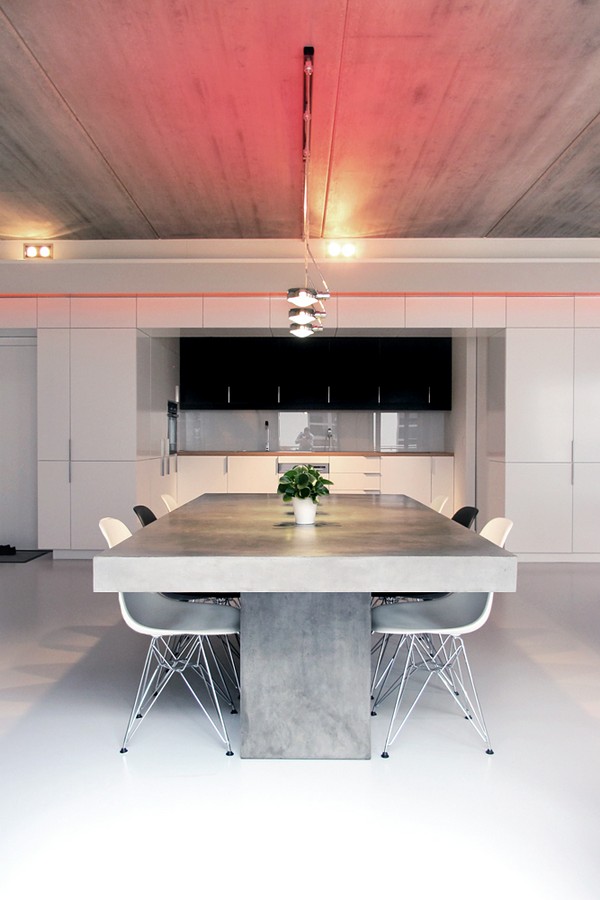
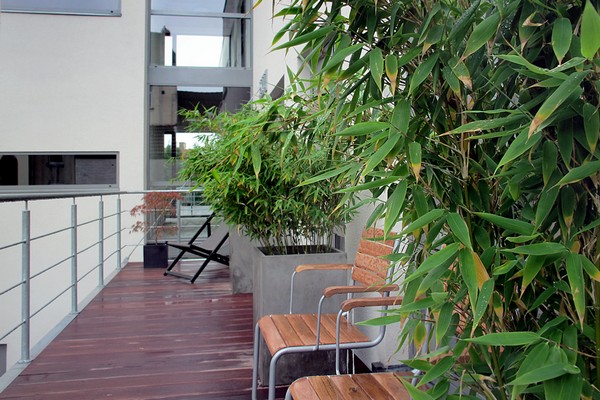
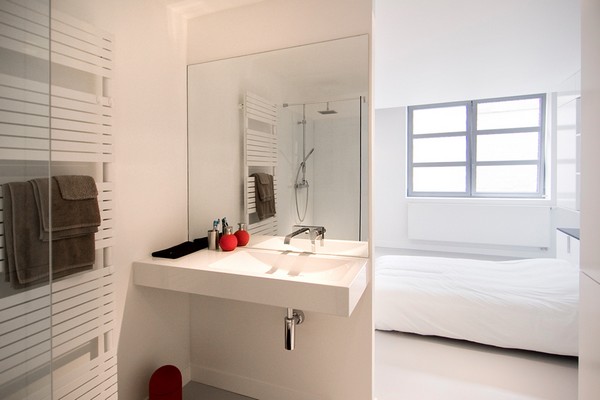
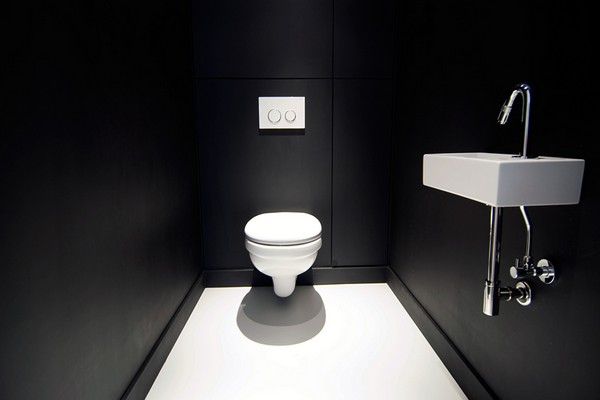
Decoration Appartement
Appartement mise en page avec des Solutions de Design inspirant par Julien Boréenne - décoration Appartement
Julien Boréenne nous a récemment envoyé une conception de l'appartement qu'il a créé et mis en œuvre lui-même.
